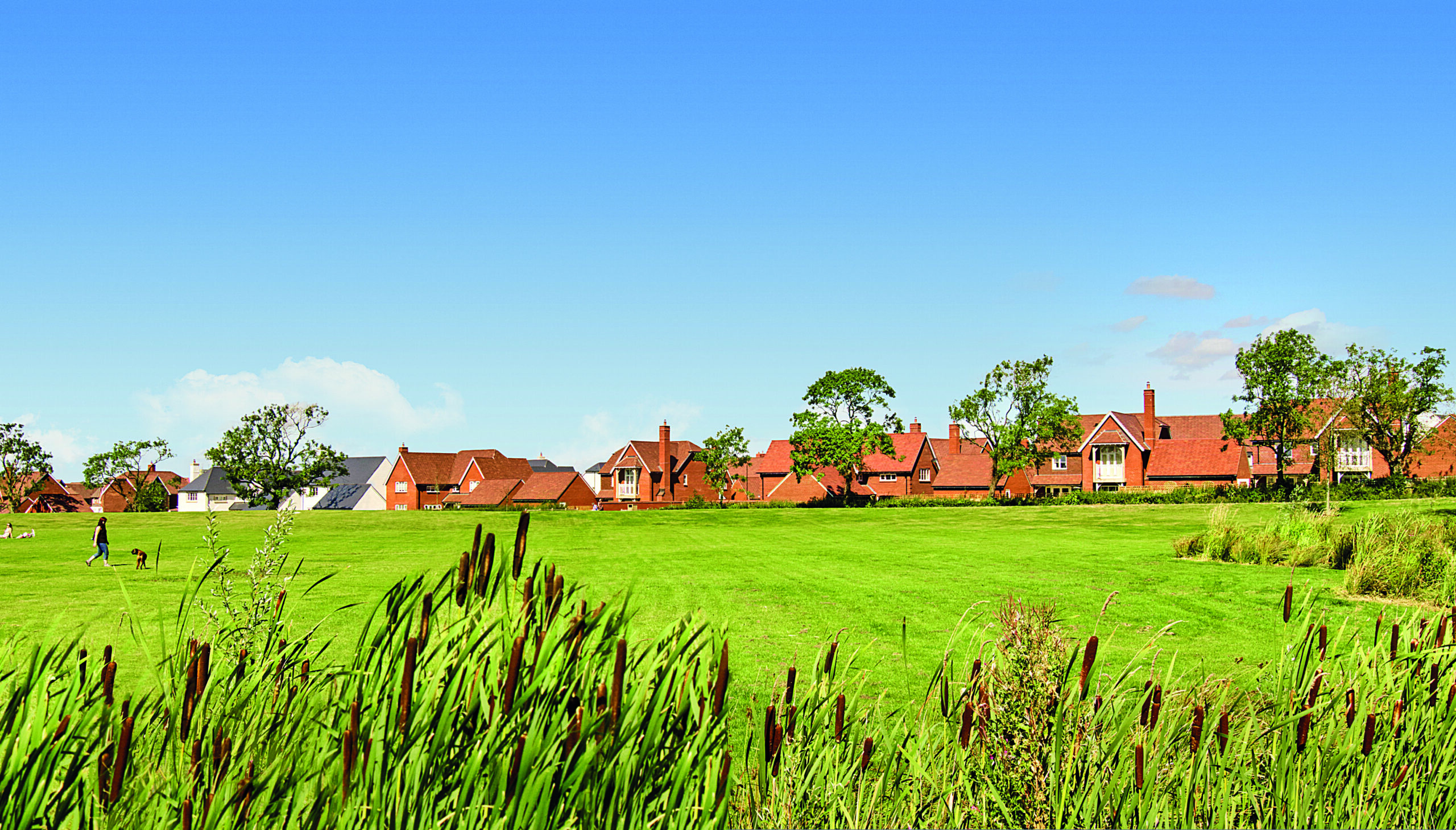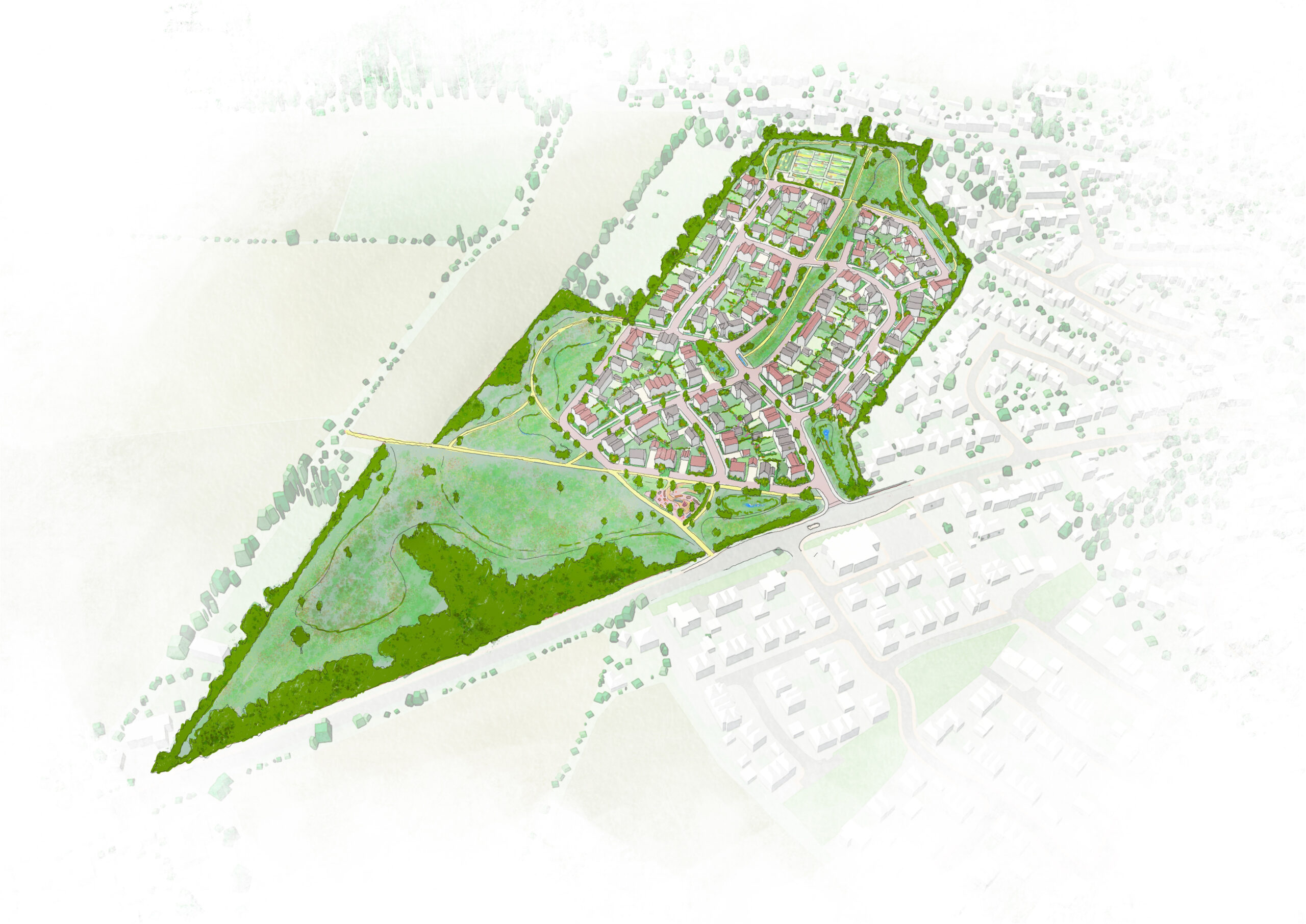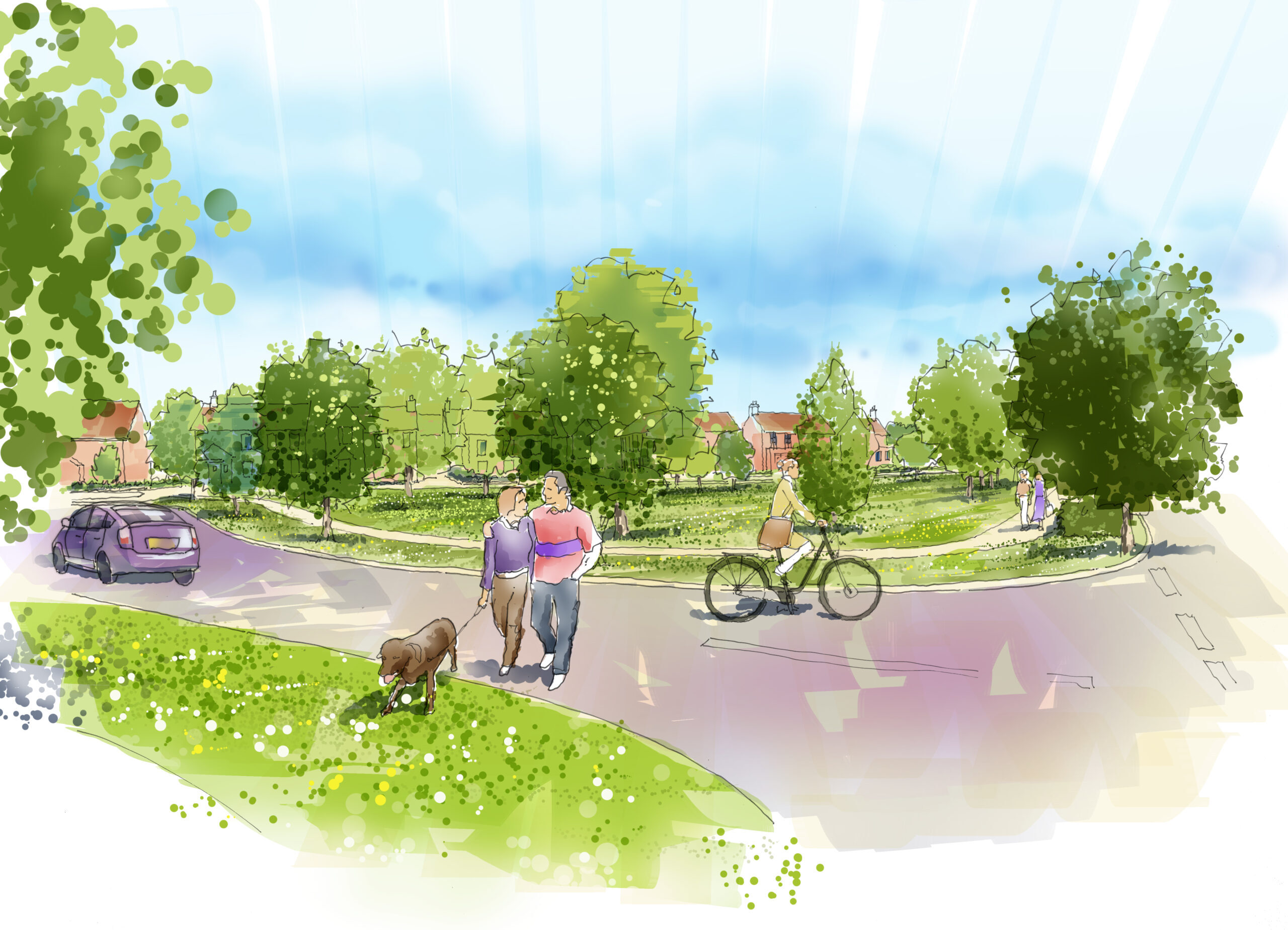
My role within tor&co has evolved over two decades to encompass various aspects of design, including landscape, illustration and urban design. Fundamental to all of these kindred disciplines is placemaking. I am passionate about the creation of spaces and places that are enjoyable, well-designed and memorable.
Mawgan Pengelly
Since joining the practice in 1999, Mawgan has worked on a huge variety of projects, encompassing landscape architecture, illustration and visualisation, and since 2011, urban design and masterplanning. Mawgan has been a Technical Director since 2017 and his recent work includes masterplanning medium and large scale mixed-use developments.
Mawgan has a particular interest in visioning and design coding (including the application of the National Model Design Code) and utilises 3D visualisation to assist the design process.
Mawgan's Projects

Tadpole Farm
This 1,700 home mixed-use scheme by Crest Nicholson has been widely celebrated as an exemplar 21st Century Garden Village. tor&co prepared an illustrative masterplan, proving layout, school design and detailed design code for phases 2-4. Community is at the heart of the proposal, with a new primary school, community centre, health, village pub and local centre in addition to beautiful landscape setting.

Long Hanborough
Working for Blenheim Estate Homes, tor&co prepared an outline planning application for 150 homes, creating an attractive and sustainable new neighbourhood to the village, built to Passivehaus standards. The masterplan retains a green buffer as transition to the wider countryside and responds positively to the site sensitivities, including the nearby conservation area, and the site’s archaeological features.

Westwood Heath Road
From initial visioning (including local plan allocation) through to a hybrid planning application, with detailed first phase and design coding, this project for Crest Nicholson for 425 homes is characterised by lower density family housing within a nature and landscape-led approach that is responsive to setting and enhances its sustainable location.